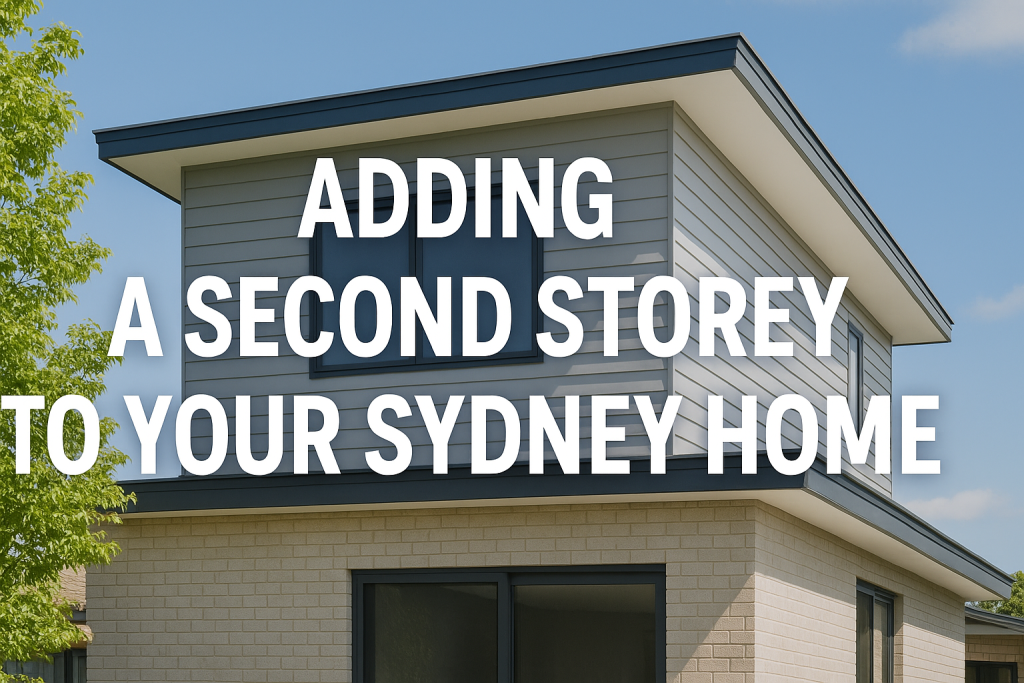As families grow or space becomes tight, many Sydney homeowners face the classic question—extend out or build up? For properties in suburbs like Ryde, Gladesville, Five Dock, and the Inner West where land is limited, a second-storey addition is often the most practical and valuable solution.
But adding another level to your home isn’t as simple as drawing up a plan and getting started. Here’s what you need to consider before taking the leap.
1. Check Local Council Regulations and Zoning
Every council in Sydney has different planning controls. Before anything else, you’ll need to confirm:
- Height limits and maximum floor space ratios for your property
- Whether your home is in a conservation area or heritage zone
- If your project falls under Complying Development or requires a full Development Application (DA)
A builder with experience in your local area can guide you through this process and help coordinate with your architect or draftsperson.
2. Understand the Structural Requirements
Not all homes are designed to support a second storey. Your builder or structural engineer will need to assess whether your existing foundations and framing can handle the additional load.
In some cases, reinforcing the lower level or rebuilding parts of the home may be necessary—especially in older houses.
3. Design with Lifestyle and Function in Mind
A second-storey addition can do more than just add bedrooms. It’s a chance to rethink your home’s layout and improve how your family lives. For example:
- Move bedrooms upstairs and create a more open-plan layout downstairs
- Add a study, rumpus room, or parents’ retreat with a view
- Improve storage and flow throughout the house
Working with a design and construction team early on ensures that both the form and function are considered together.
4. Consider the Impact During Construction
Building up can be less disruptive than extending outward, but it’s still a major renovation. Common disruptions include:
- Temporary roof removal
- Limited access during certain phases of the build
- Increased noise and dust
Depending on the scope of work, some families choose to relocate temporarily. We help clients weigh this decision based on project timing and complexity.
5. Cost Expectations and Timeline
A second-storey addition is a significant investment. Costs will vary depending on the size, finishes, and structural work required, but homeowners should budget for:
- Planning and permit fees
- Engineering and design costs
- The full build cost (which is generally more than ground-floor extensions)
The project timeline will depend on council approvals, weather, and design complexity—but expect 4 to 6 months from start to finish.
Start With the Right Team
Adding a second storey is one of the most effective ways to increase living space and add long-term value—especially in areas where land is at a premium. With the right planning and builder, it can completely transform how your home works for you and your family.
At Site Projects Construction, we manage second-storey additions across Sydney from concept to completion. We’ll help you navigate the approvals, oversee the build, and keep things on track from day one.
Get in touch to start planning your second-storey addition with confidence.
